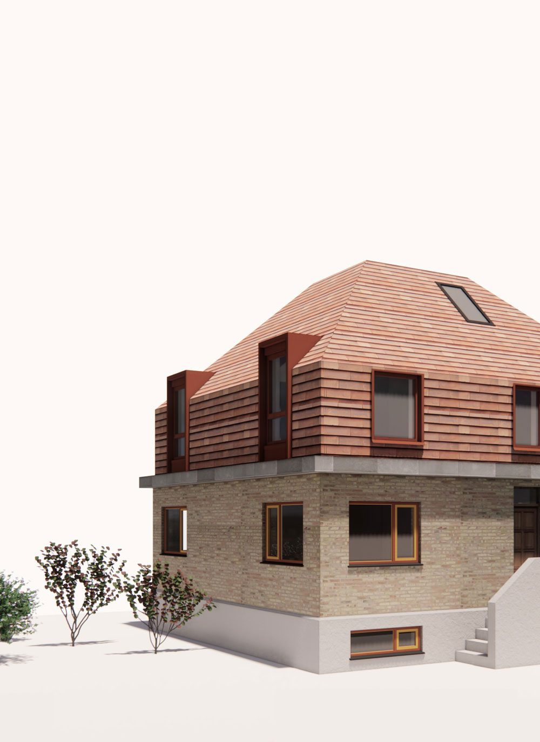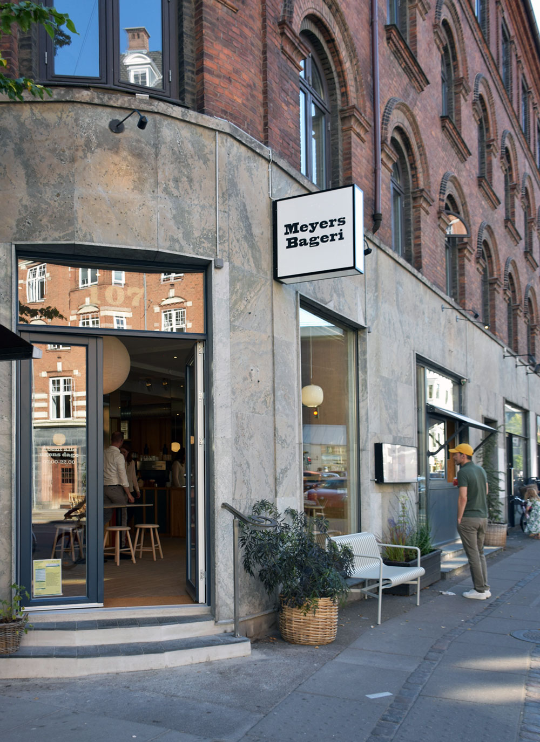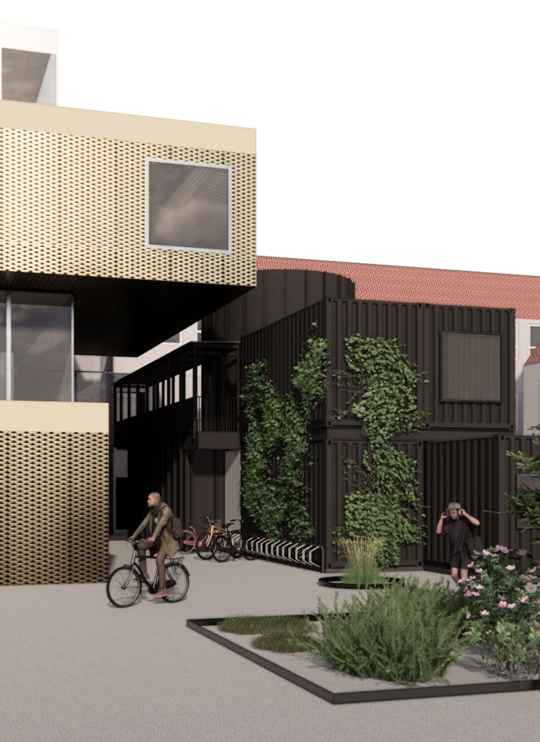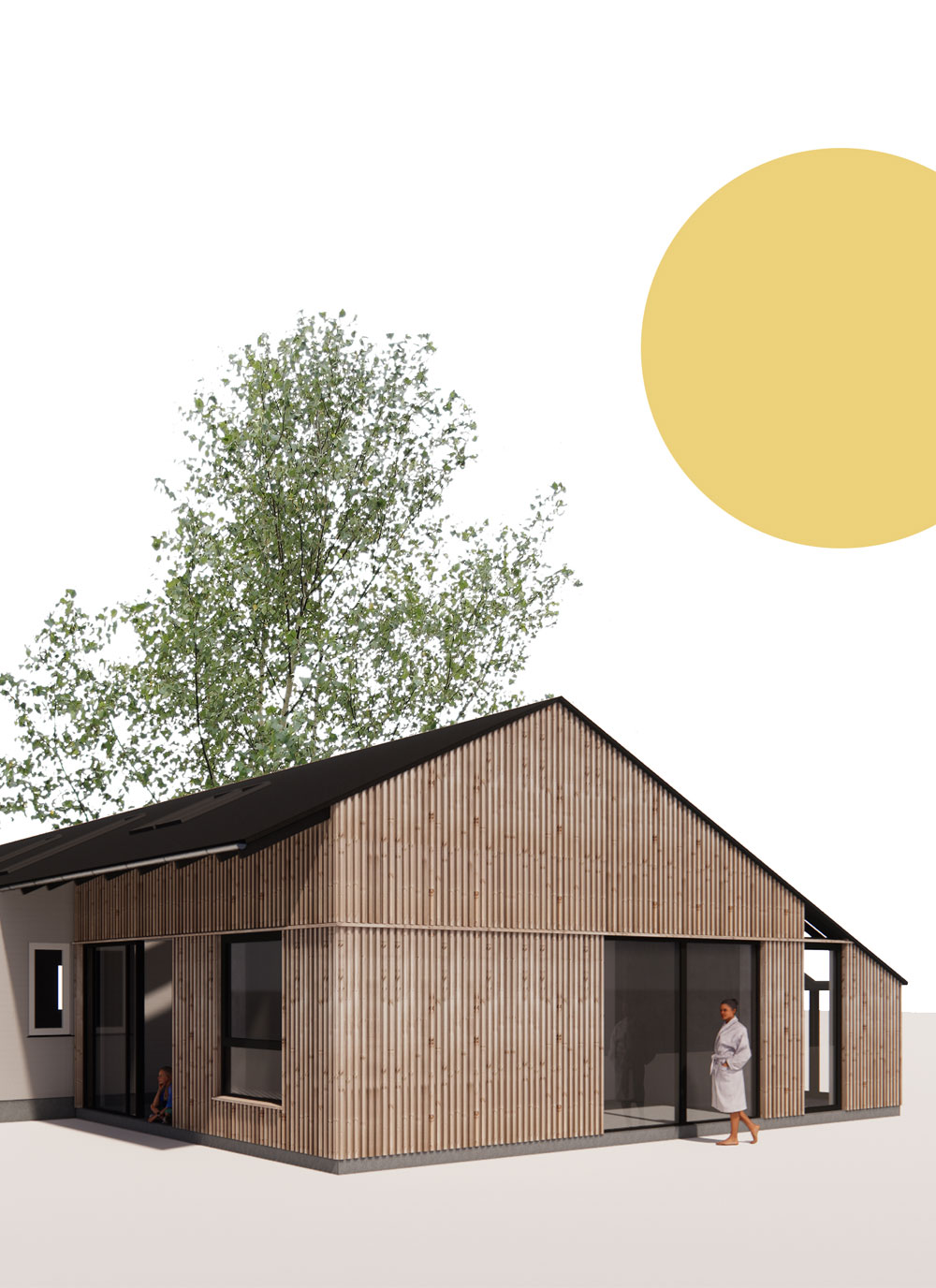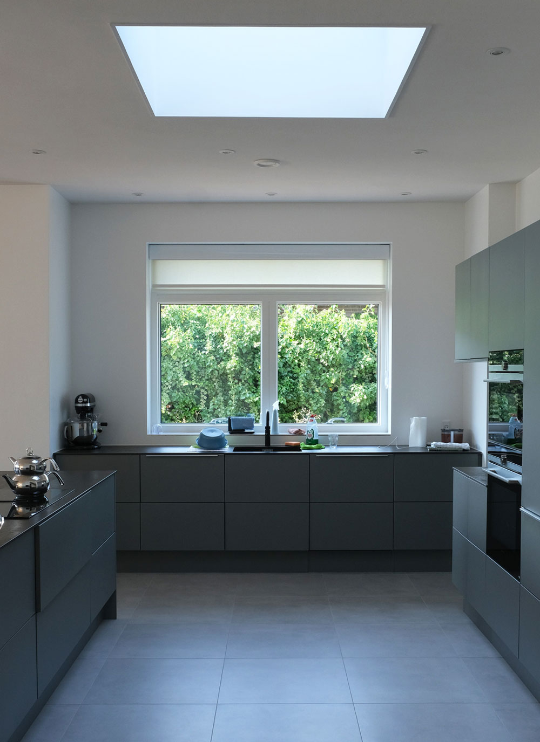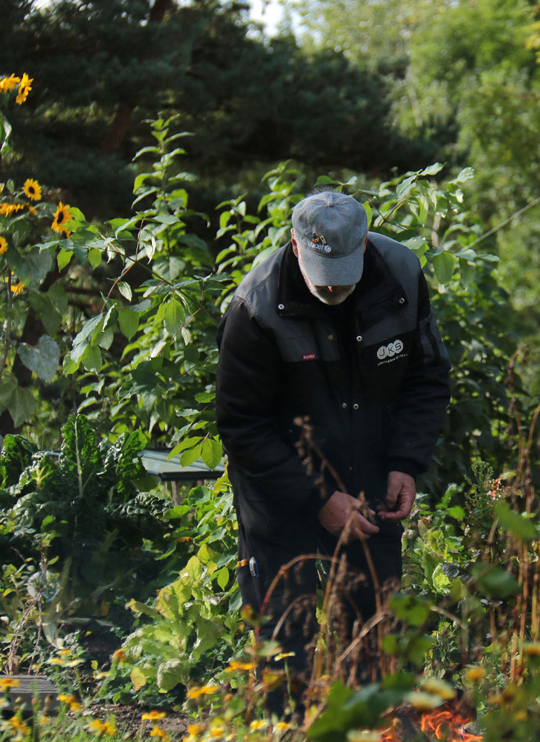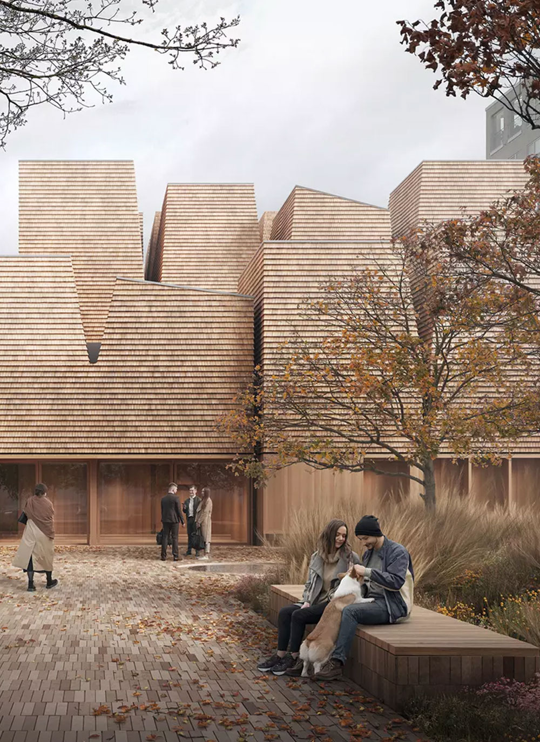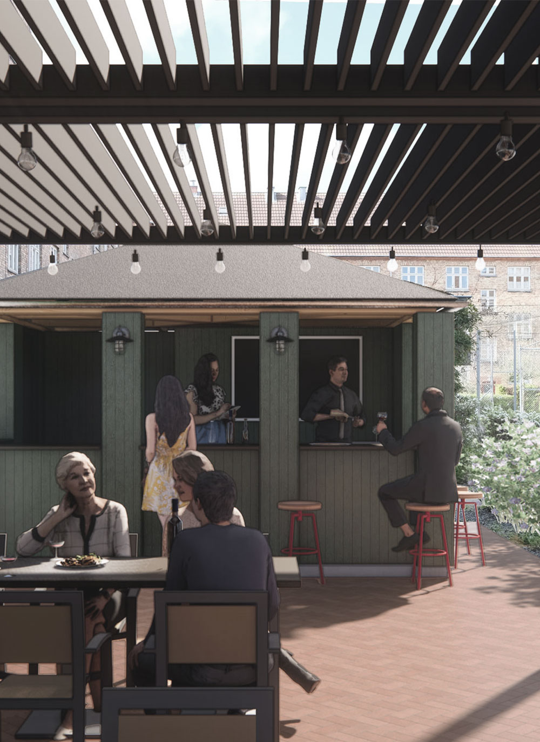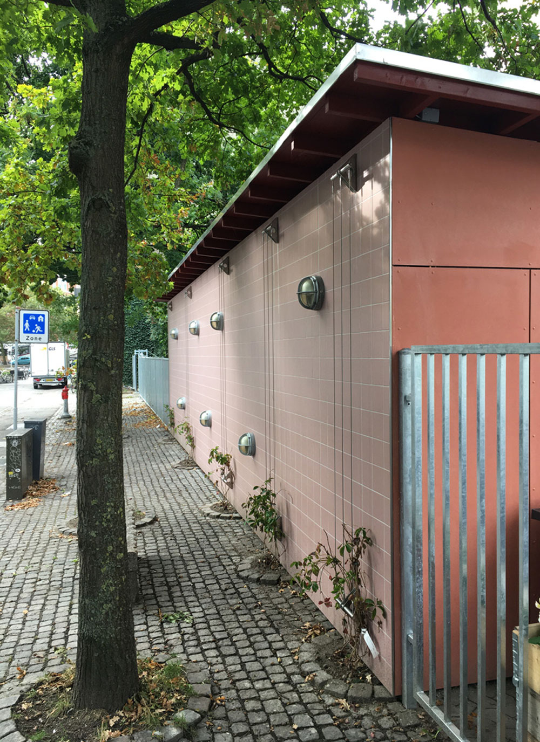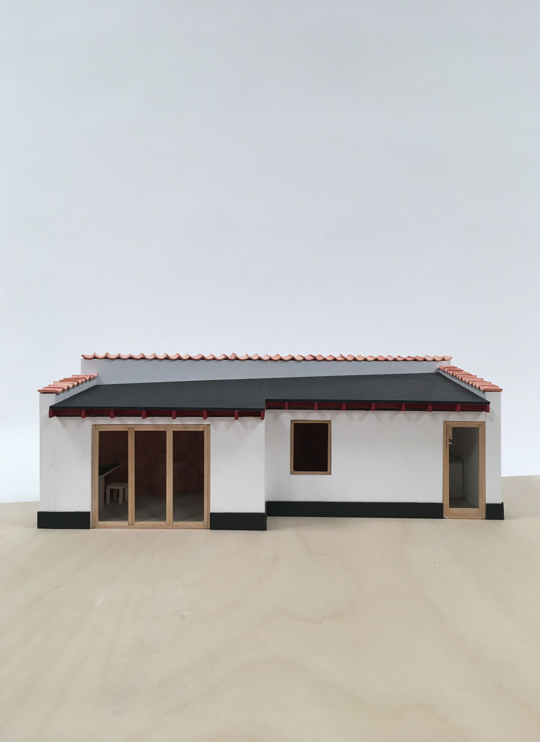28 jan Kongehatten
[vc_row css_animation="" row_type="row" use_row_as_full_screen_section="no" type="full_width" angled_section="no" text_align="left" background_image_as_pattern="without_pattern" z_index="" background_color="#f6f5f3"][vc_column][vc_empty_space height="64px" el_id="top"][/vc_column][/vc_row][vc_row css_animation="" row_type="row" use_row_as_full_screen_section="no" type="full_width" angled_section="no" text_align="left" background_image_as_pattern="without_pattern" z_index="" css=".vc_custom_1604044330011{margin-right: 8px !important;margin-left: 8px !important;}" background_color="#f6f5f3"][vc_column width="1/3" el_id="sticky"][vc_column_text el_class="single_project_headline"]Kongehatten[/vc_column_text][vc_empty_space height="20px"][vc_column_text]År: 2021 - Kunde: Privat bygherre Status: Udbudsfase Rolle: Totalrådgiver[/vc_column_text][vc_empty_space height="20px"][vc_column_text] Den klassiske bungalow har været i familiens eje siden...

