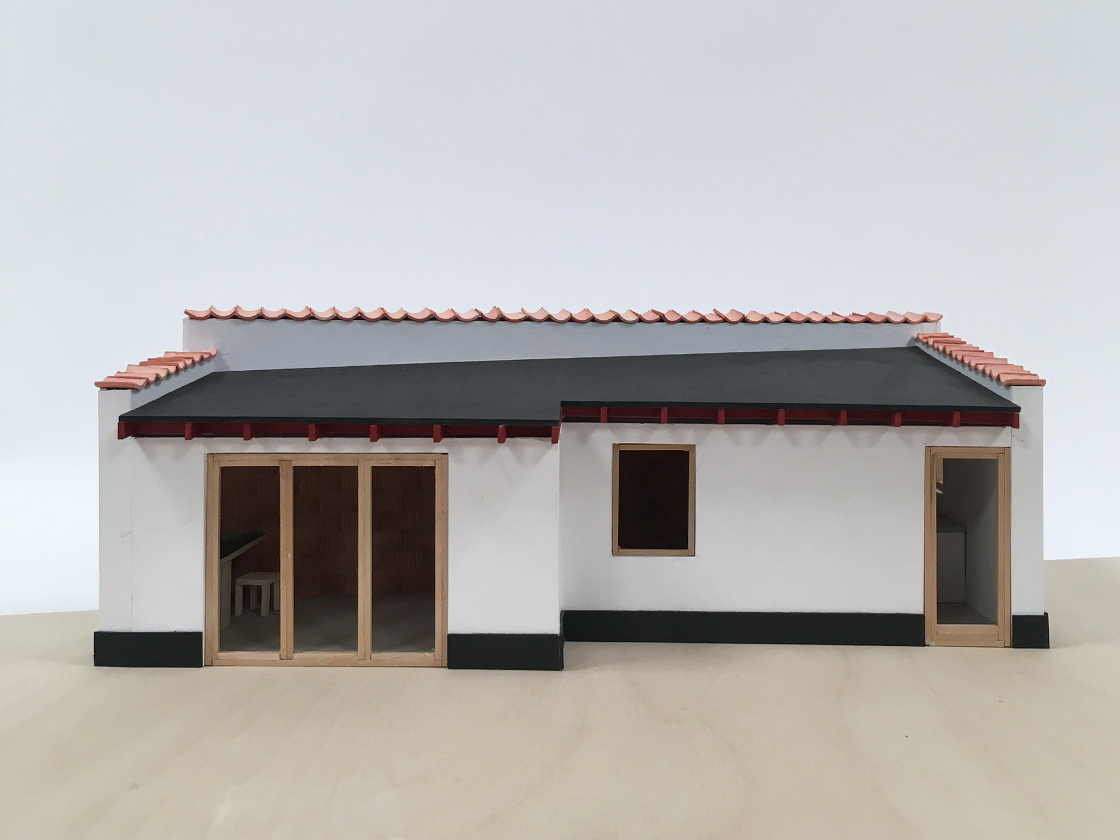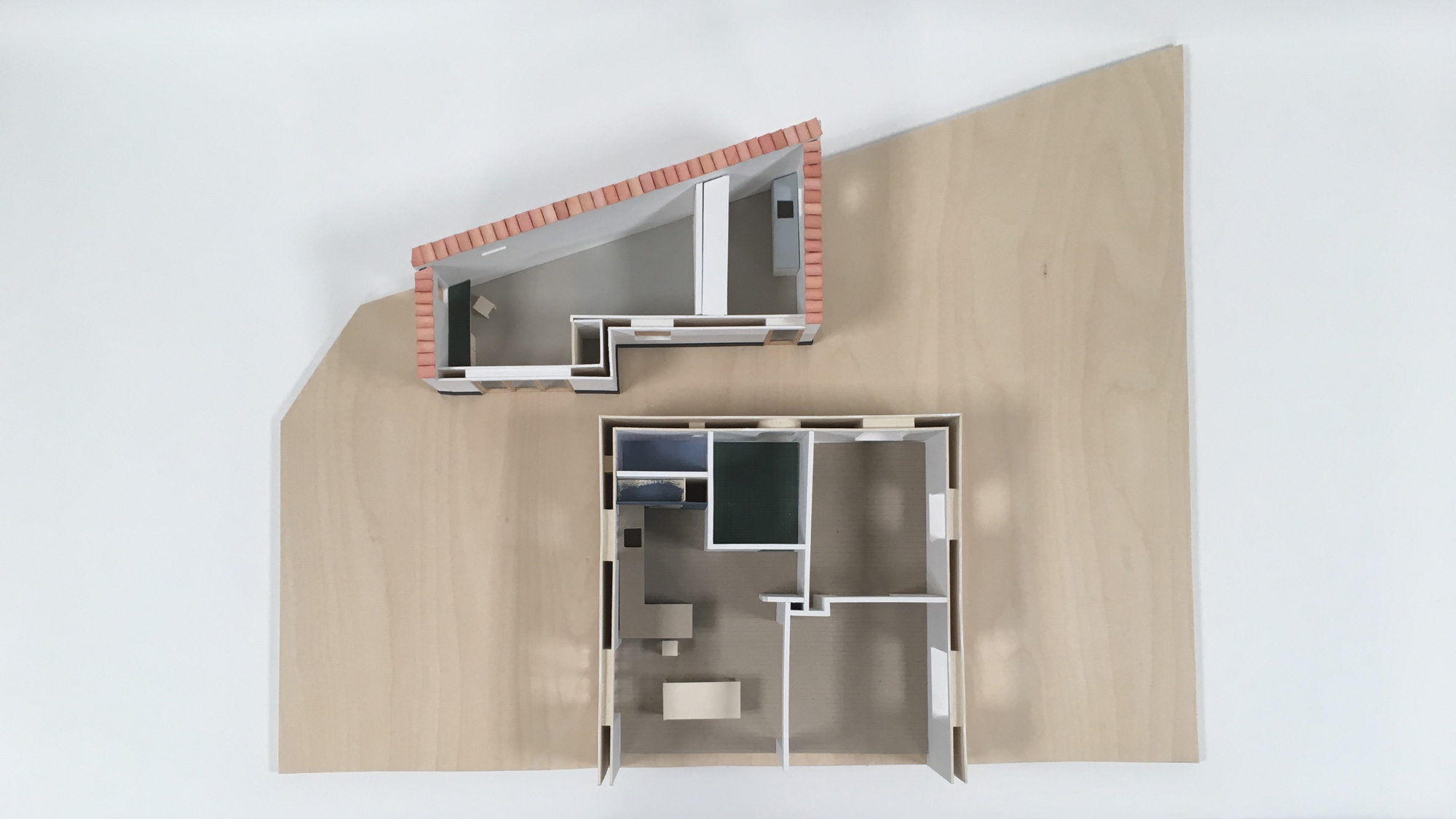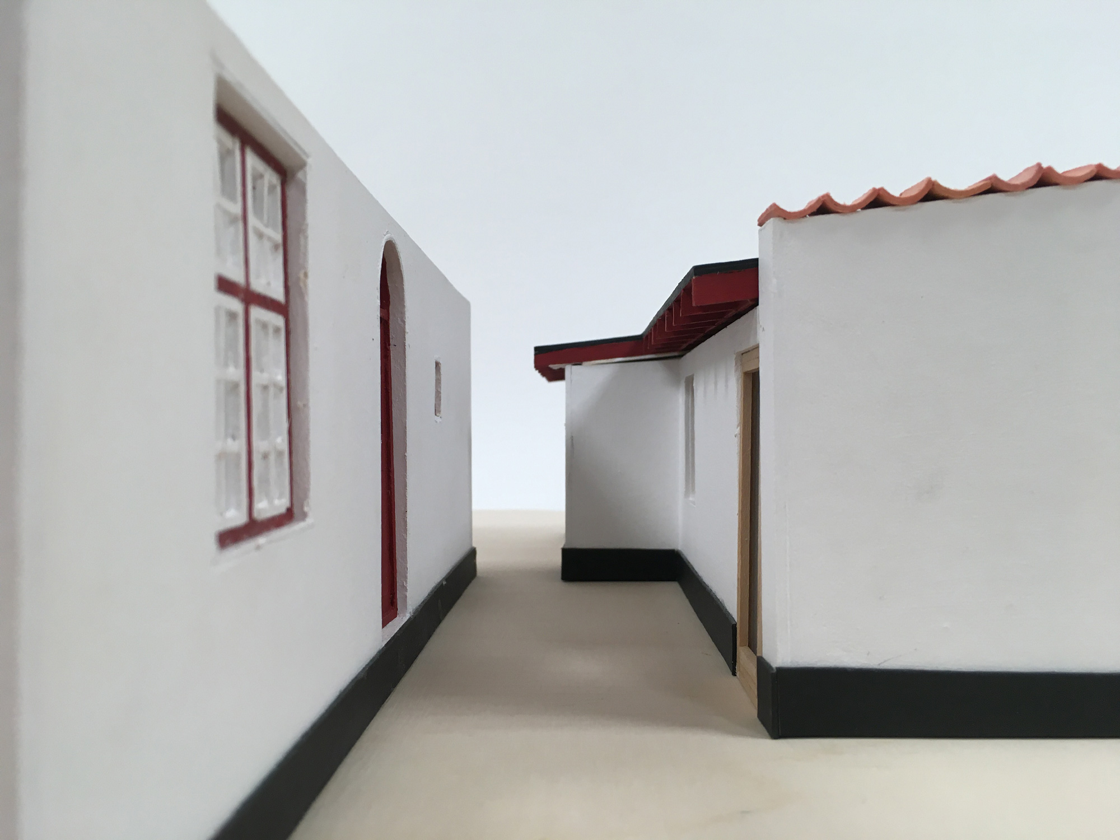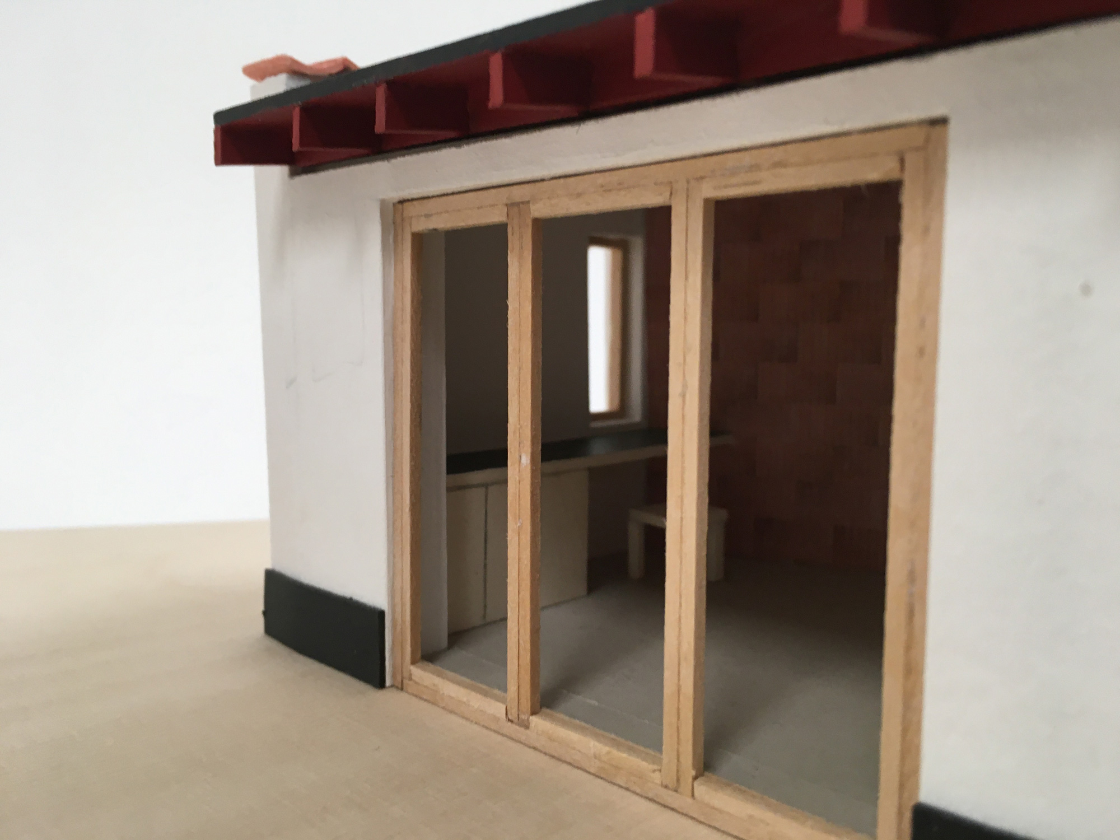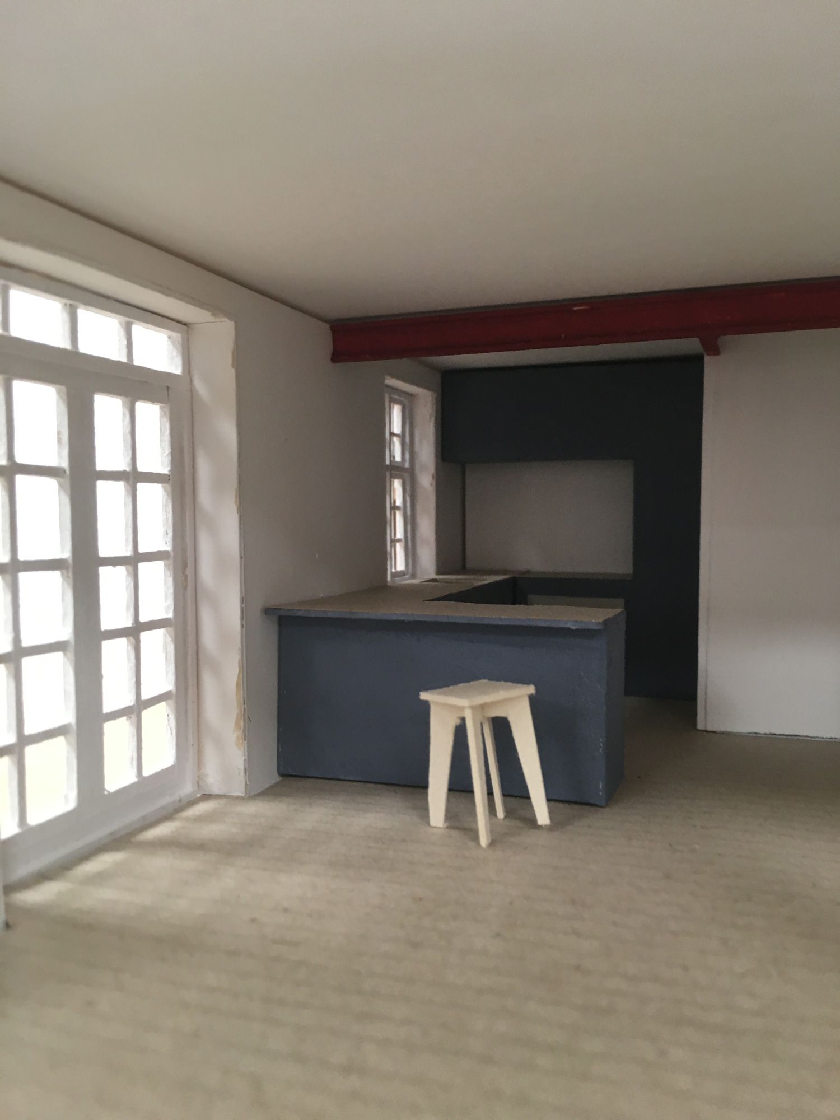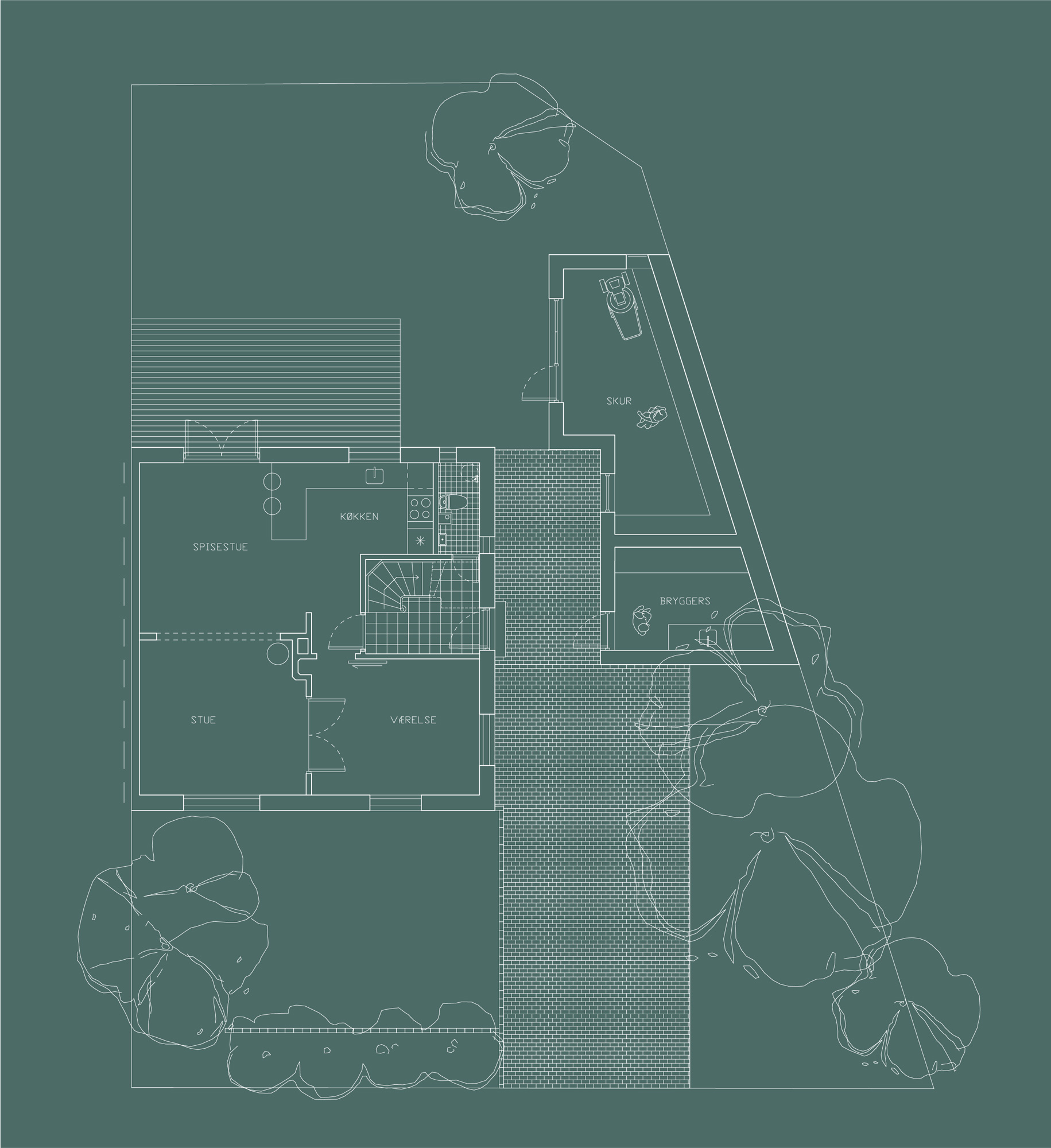House of five
År: 2019
Kunde: Privat
Rolle: Architect
The project consists of a renovation of the main house, and construction of a garden house with a soundproof music studio. The house is part of Den Hvide By built for workers’ housing in 1899. The area consists of 7 different house types, many of which are like this, semi-detached houses with two floors. Particularly characteristic of the houses are the whitewashed facades, the red brick mansard roofs and the small, barred windows.
The family of five want to renovate and optimise the space in the house. This includes a new bathroom, a new kitchen, and a new plan for the upper floor. The renovation includes repair of exterior walls due to moisture, and a new floor with heating.
The garden house is designed in the same style as the house with whitewashed facades. It contains a small soundproof music studio, an office space, and a utility room.

