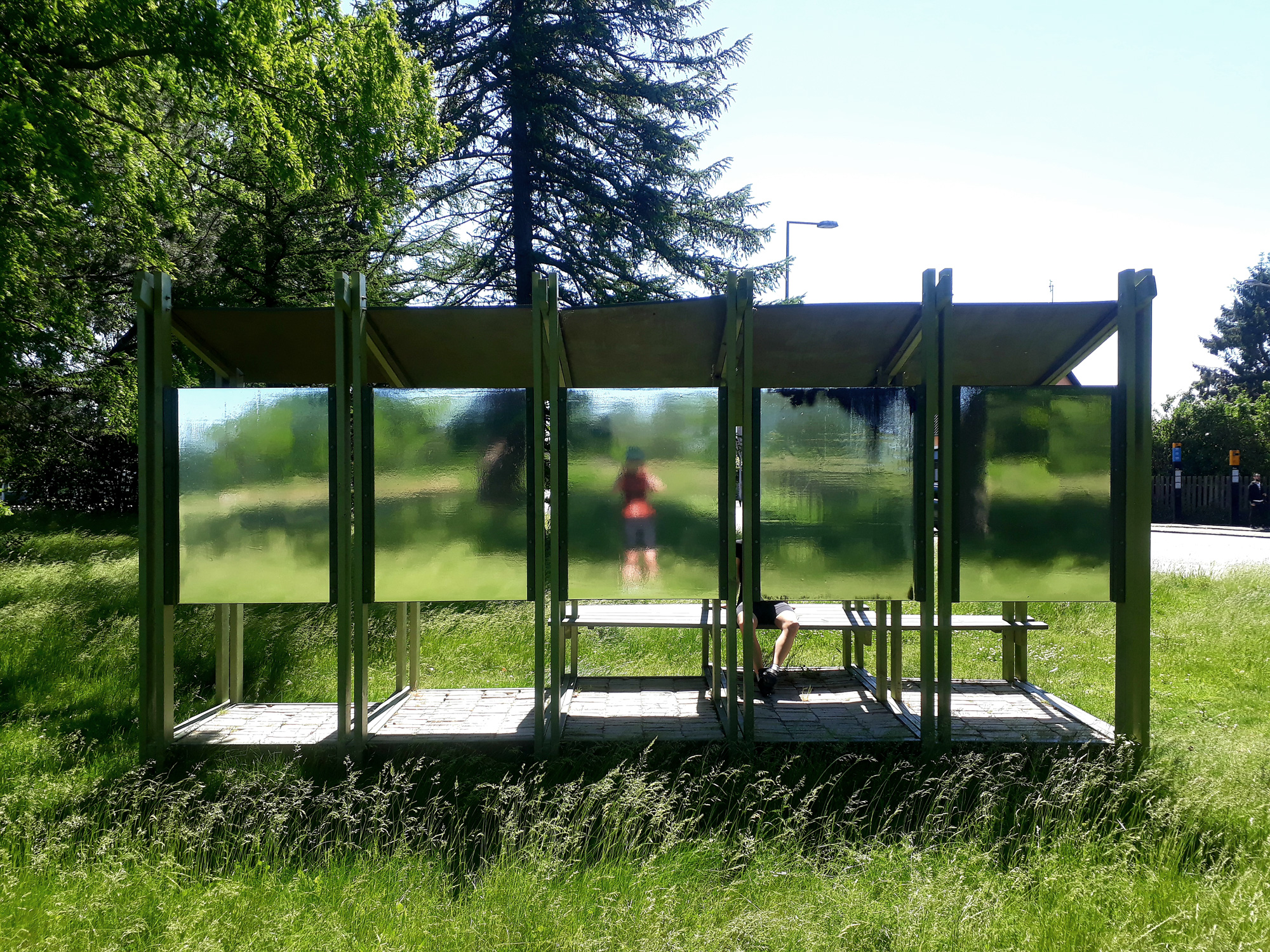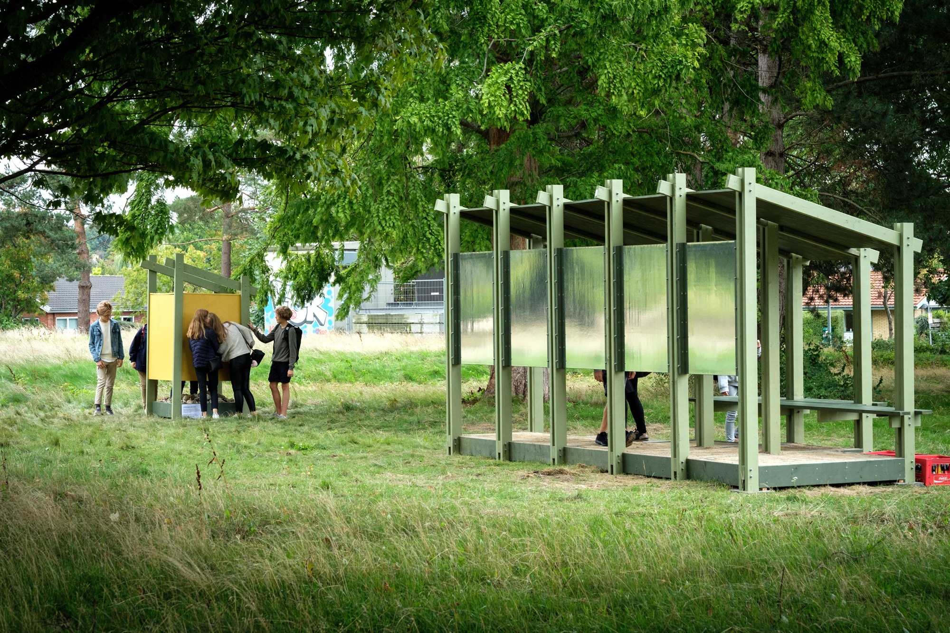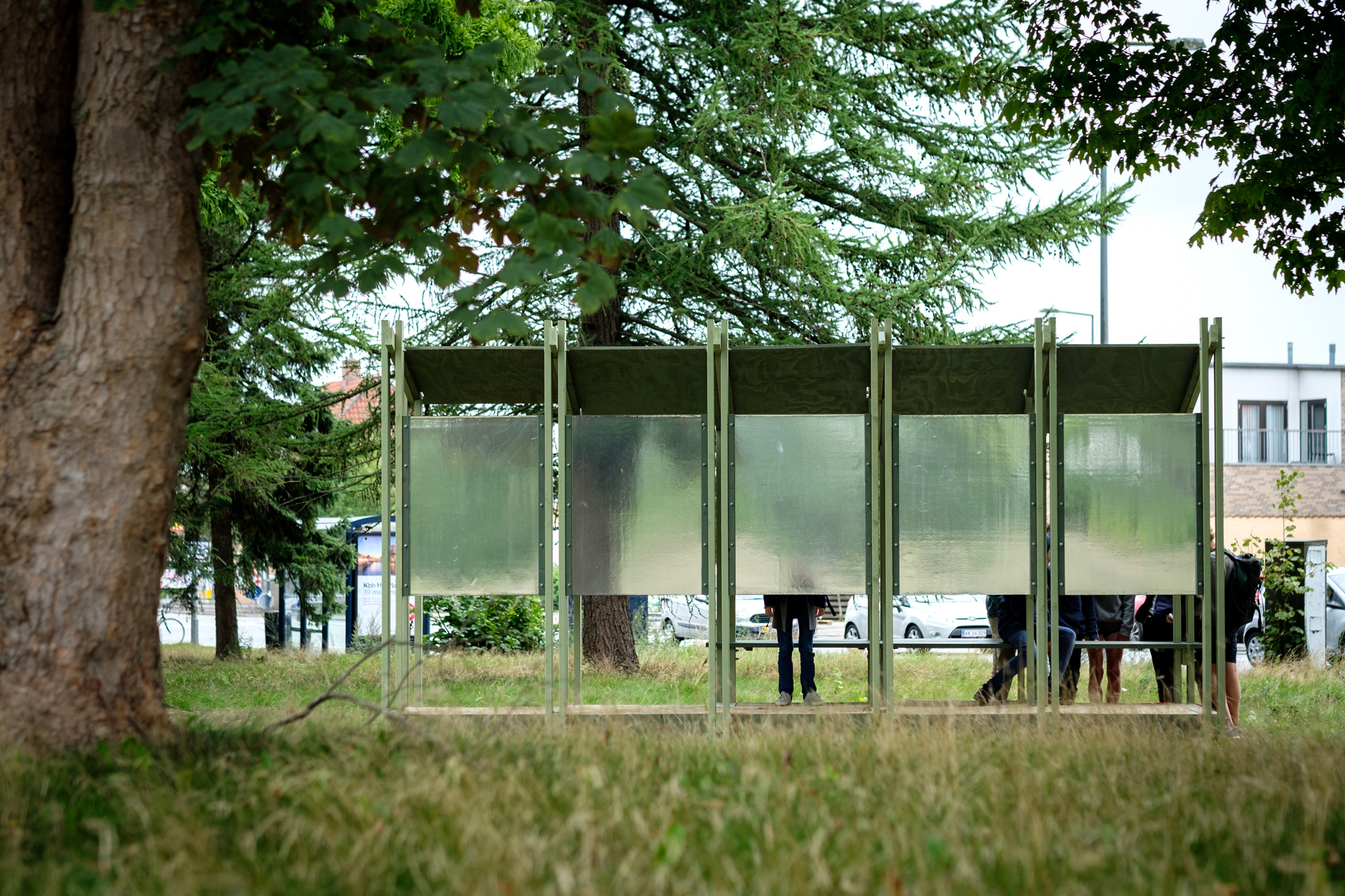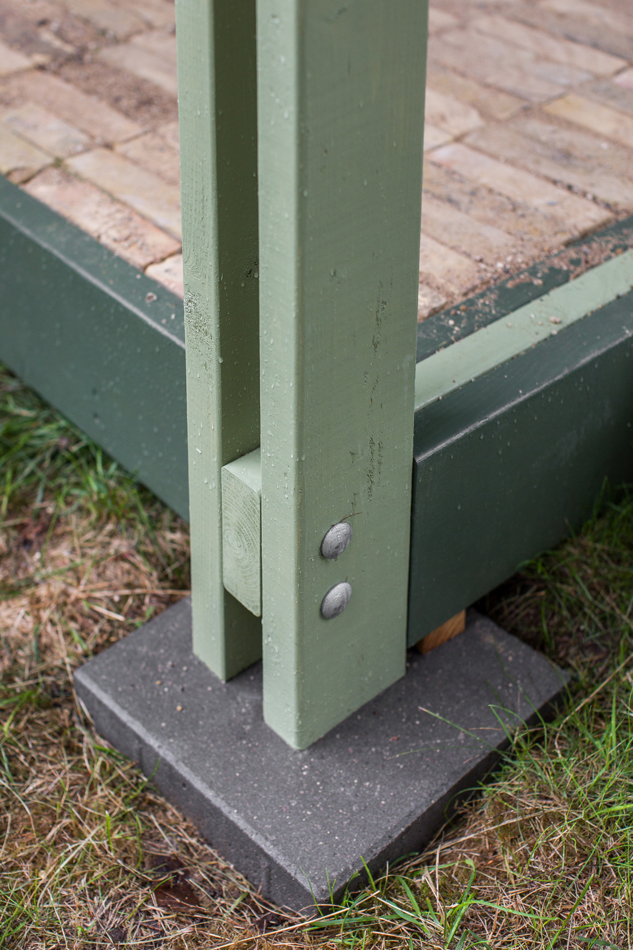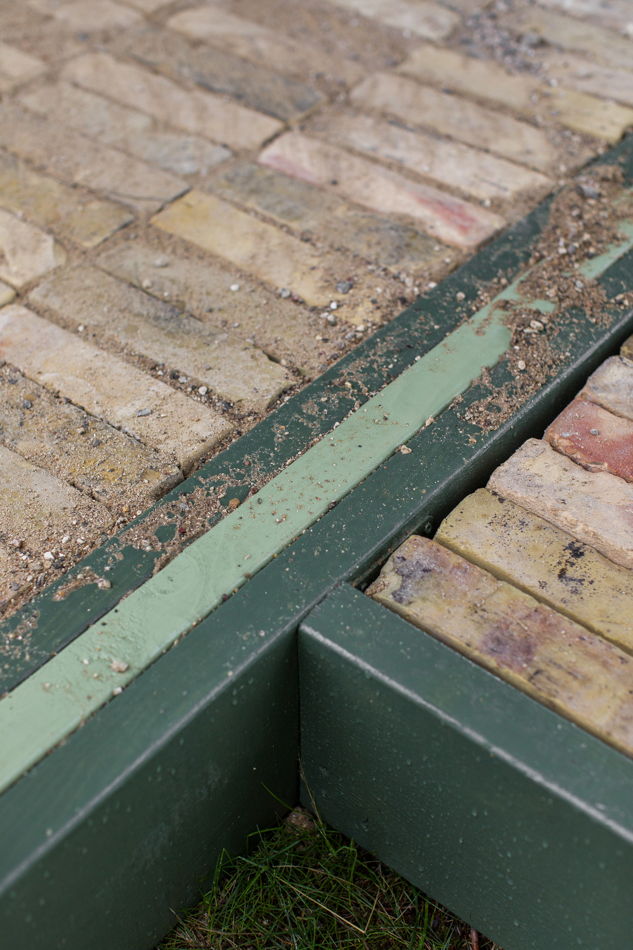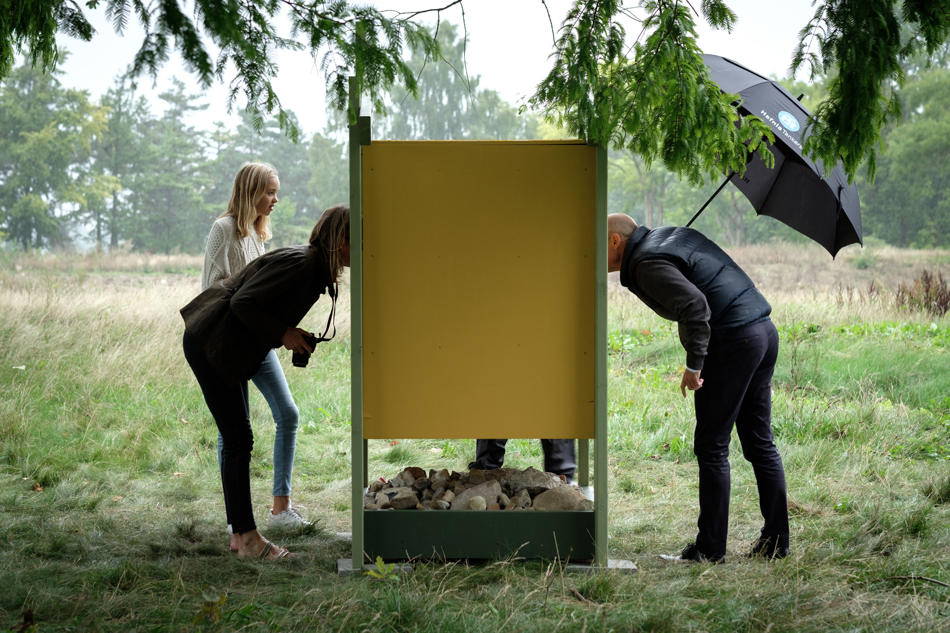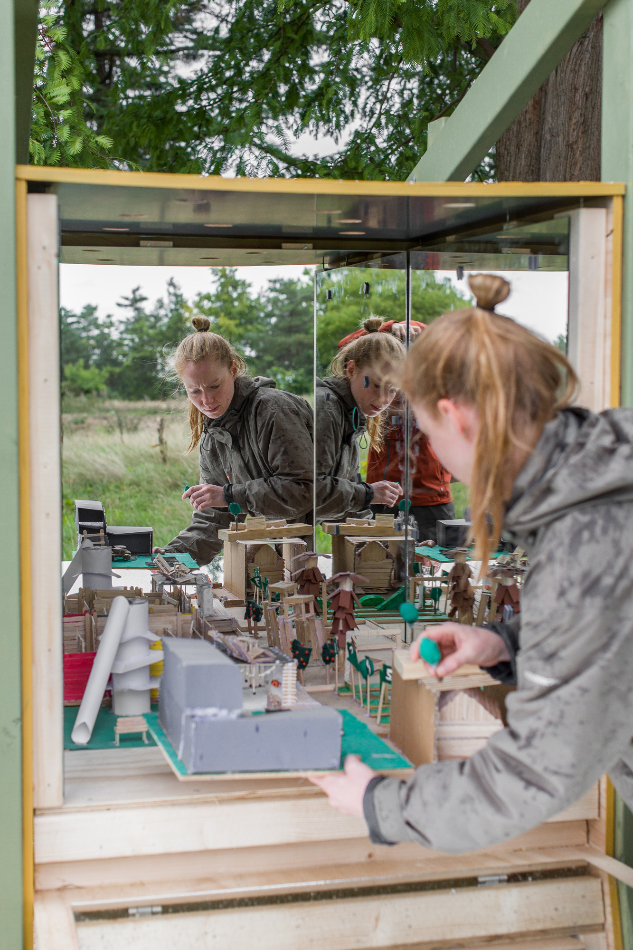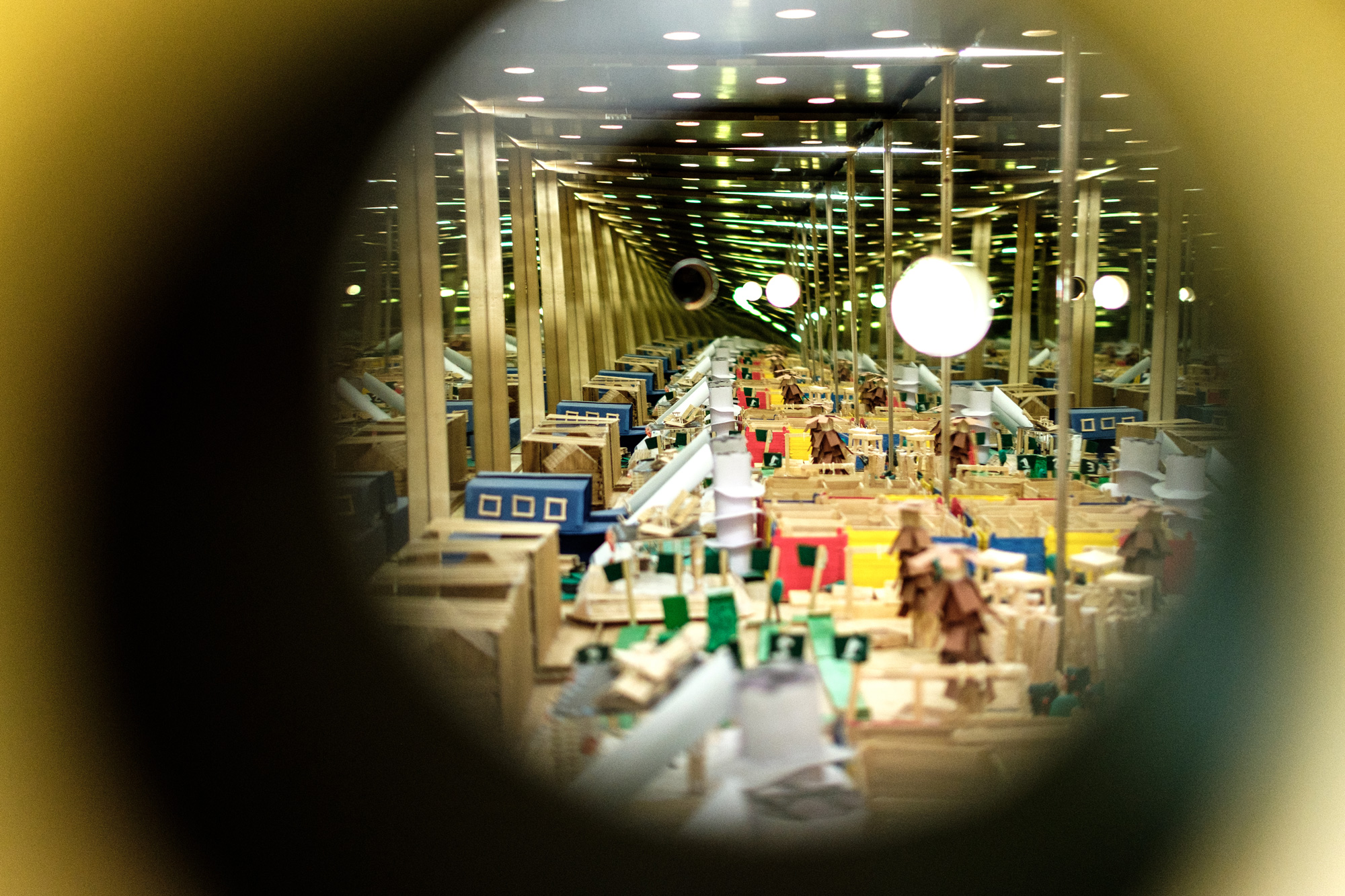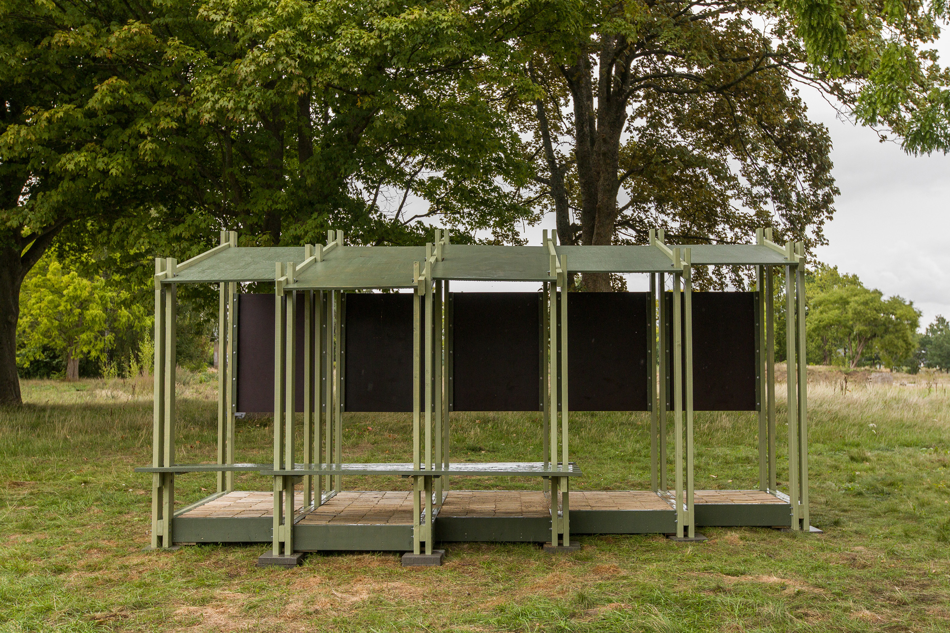The Horizon in PH-Park
År: 2018
Kunde: Hørsholm Kommune
Rolle: Architect, builder
The old hospital in Hørsholm has been demolished, and the hospital grounds are about to be developed as a residential area – PH Park. Platant was commissioned to do a project that activated the area and invited citizens to use the area as a park prior to the building phase.
The Horizon is an installation which consists of a pavilion and an infinite dream box. The project is made in collaboration with kids from Rungsted School. Platant taught 30 six graders about architecture and how temporary structures can be used to activate a vacant area. The students developed ideas for what a meeting place in PH-Park can look like. The ideas are shown in model. These models can be seen in the infinite dream box, which is part of the installation.
The pavilion stands between the old trees on the plot. On one side of the installation, the surroundings are mirrored in a mirror band, which extends from one end of the installation to the other. Trees, the viewer and light are reflected in the slightly distorted mirror surface. On the opposite side of the band is a covered space. The floor is built of cassettes with 540 bricks from the old hospital. Between the columns there is a built-in bench. The green colours of the pavilion make it blend into the surroundings.
The construction is made of modules in wood, and it is built so that all parts can be disassembled. Thereby it can be expanded with new modules in several directions, and it can be taken apart and set up in a new place.
The project was inaugurated by the students and the city mayor.
“I am pleased that we now have a meeting place in PH-Park where everyone can follow the development of the site until the area is developed,” says Mayor Morten Slotved and continues “The students from Rungsted school have delivered a fantastic job with an inspiring dream universe – I would recommend passing by.”
Photography by AstridKBH, Kristian Hestbech, Platant

